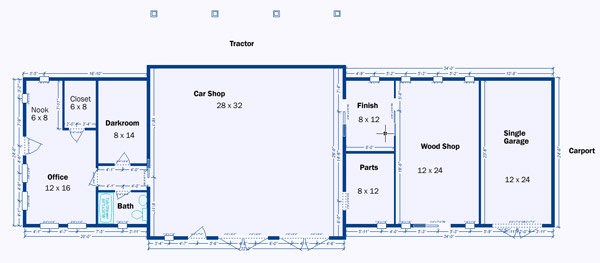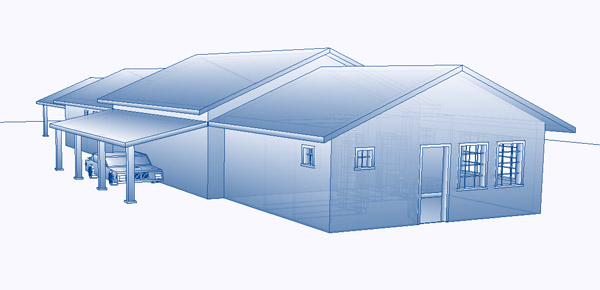
I’m not sure how realistic this version is–need to do a cost guesstimate and then recoil in horror, I imagine. It’s “smaller” and more “zoned” than the prior effort, but with the complication that my office and Allie’s darkroom need to be housed out here, due to a smaller house. That means the cut floor space is added back in more expensive form. Sigh.

The extra garage at the carport end could be clipped if needs be, and a wee bit of tightening could be done elsewhere. I suppose if I really want more enclosed car storage in the future, I could build a simple 24′ 2-car garage at some point, assuming the extra garage stall shown here gets the axe.

Overall, this building is about 86 feet long, not including the carport. That’s about 2100 square feet under roof–480 of it heated.

Options to reduce the footprint? A second floor, which I’m not totally against–but that almost certainly means the wood shop would be upstairs. I have seen second-story wood shops before, they necessitate doors on a gable end and a crane, somewhat like you’d see on an agricultural barn for pulling bales of hay into a loft. Dunno.



Anyway, we’ll see if this is even viable.